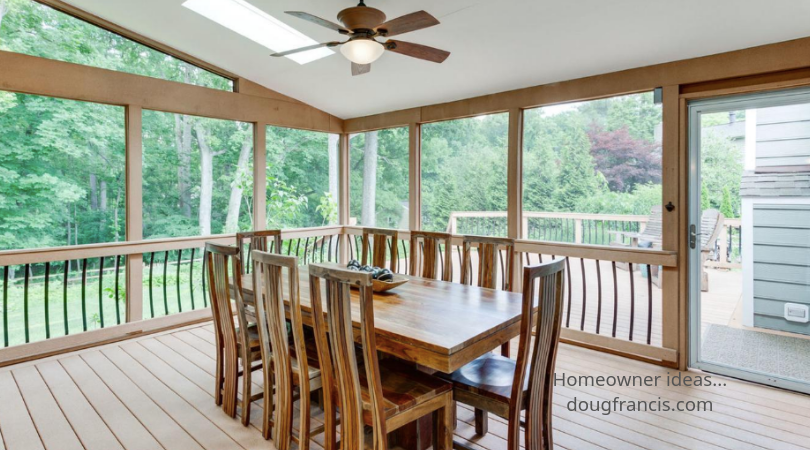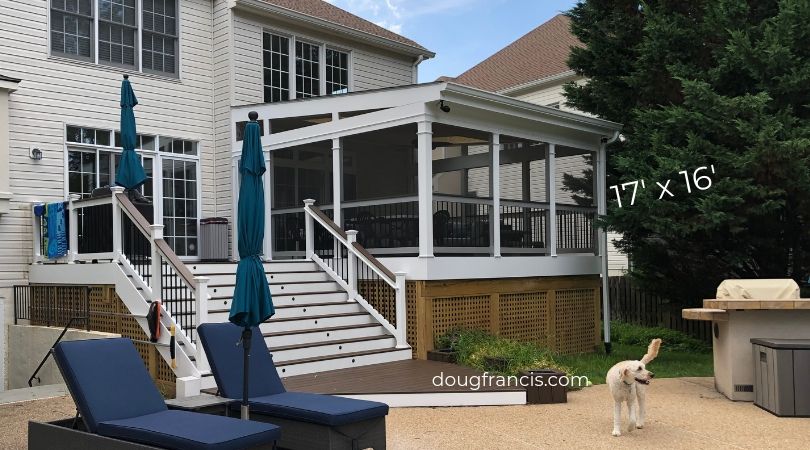
Way back in the 1970’s, I remember going to friend’s house and sitting in their screened-in porch eating burgers, local corn on the cob and beefy tomatoes from their garden.
No one really had AC back then, and it was in here where we could feel the summer evening breeze, hear birds, and an occasional car from down the hill.
Those porches were simple, functional, and expanded the living space even in small summer homes.
But these have a direct tie to today’s desire for casual rooms where you can socialize in a comfortable, outdoor living space. In fact, a screened-in porch is one of the hottest designer additions you can add to your home for $50k.
Now, for your favorite new room…
Converting an existing deck into a covered, screened-in porch is an excellent place to start. Since there is an existing doorway and hopefully stairs to the yard, then the process will be easy.
Remember, if you like to grill, you may need to expand the deck to include a grilling area far enough away to allow smoke to escape. Wind does change direction, so consider the best downwind side.
If you have a patio then that can become a screened-in area too. One client utilized a small patio area on the side of his home turning it into a protected, inviting, private seating area.
It doesn’t have to be big to become your favorite social area.

Ceiling heights and porch options
Take a look at the location and design the ceiling to naturally blend into the existing design or architecture of your house.
You want air to circulate so consider a ceiling height of nine or ten feet. Design with a shed style slope, or a four-square peaked roof.
Ideally, do not create problems having a roof that slopes toward your house!
Since this is an outdoor room, consider painting the ceiling light blue or a pickled white. Each finish adds a unique feel.
Selecting flooring
Since this is a covered space, you will have more flooring options than you might expect.
I recommend skipping the least expensive option, pressure-treated lumber, and using either a man-made Trex decking or an interesting wood.
Trex is a composite that is extremely durable, looks great, and requires almost no maintenance. Sweep it, power wash it, and it will look like new.
Selecting wood like Ipe or Mahogany will look beautiful and will give a luxurious, custom feel to the porch. Both of these woods are gorgeous.
Wood will require some annual maintenance especially here in Vienna, VA because of the annual temperature extremes where winters are in the single digits and summers featuring 100 temps with high humidity.
Patios are okay too
If you plan to screen in a patio, then look at natural stone choices. Slate will have a timeless feel and will feel cool especially on hot days.
Like any room, you will eventually be placing an area rug so don’t get too consumed with every square inch.
Next steps…
I believe that a screened-in porch will add instant marketability to any home, returning more than you invest in the project. My clients have consistently asked for these over the years.
You will enjoy it, and your home’s market appeal will increase too.
If you want to get rolling, Google screened-in porches or start to ask friends if they know someone with one.
Contact me for ideas and suggestions too.
Time needed: 5 days.
Planning a screened-in porch in Vienna
- House location survey
When you bought your house, you should have asked for a location survey drawing which shows the dimensions of your house and property. If you don’t have one, then you will need to have a new location survey done.
- Determine the location of a screened-in porch
Make a copy of your survey and sketch out where you want the screened-in porch located.
- Lot coverage calculation
The Town of Vienna is very strict when enforcing the maximum 25% lot coverage rule. Since this has a roof, it needs to be included.
- Flooring and finishes
It isn’t too early to look at Trex or natural wood options, fans, lighting, skylights, screens, doors, and railings.
- Selecting a licensed contractor
A simple Google search will likely yield a handfull of local contractors. My recommendation is to work with an experienced, Vienna based, licensed contractor because they will understand Vienna’s unique setback rules, lot coverage rules, building permits, and how to help you get your project completed smoothly.
- Important: Home Owner’s Association
If your home is in an HOA, then you MUST review the architectural guidelines and HOA approval process before construction.


