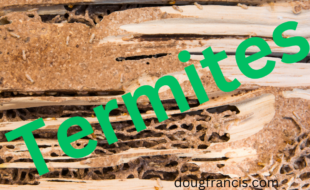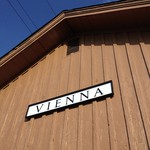-
Lot Size16,989 sqft
-
Home Size6,000 sqft
-
Beds6 Beds
-
Baths7 Baths
Want to know about Flight Paths?
I updated this article to include a new 2024 Dulles Disclosure One of the benefits of living in Northern Virginia is that you can get a flight almost anywhere in the world at one of the local airports. Each of these "local airports" qualifies to be in the top tier of Continue Reading











