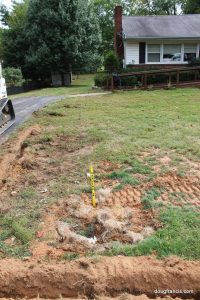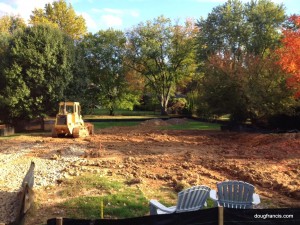As I sent photos off to a client who is relocating to Vienna and buying a new home which is being built, I figured that other people might enjoy reading a series of blog posts on this custom home project. So, this is the first in the series documenting a tear-down project in the Town of Vienna, Virginia.
In case you don’t know, Vienna is located about twelve miles from Washington D.C., is a very walkable place to live with the 42 mile W&OD Trail passing through the center of Town ~ great for runners, walkers, bike riders and anyone walking a dog. It was ranked by Money Magazine as the #3 Best Places to Live.
Hey, we are #3!
Personally, I live in the Town and have been a real estate agent here for 22 years seeing a lot of changes. And one big change has been the redevelopment of the area as land values have jumped and original owners have sold their homes built in the 1950’s and 1960’s.
Most of those homes are functionally obsolete and were built with a fifty year design life… so, the timing is perfect.
Land values have jumped thanks to economic growth in Tysons Corner, McLean, Reston and Arlington. Dulles International airport is nearby which has direct flights around the world. Washington D.C. provides a cultural hub. And, speaking as a guy who relocated from Boston, the weather here is relatively mild and features all four seasons.
Building a house is a great story
Okay, are you ready to follow this construction project? The plan is to have a weekly blog post and I decided to make it easy for you to follow everything… (see below).
Photography has always been a hobby so there will always be a link to a Google+ page which, by May 2014, will have 300 to 400 shots of this project.
Read posts on the progress of our House project 2014
Since this property is in the Town of Vienna, the builder had to take multiple steps to get his plan approved. All constructions plans need to be approved by Fairfax County, but the Town of Vienna has a Planning and Zoning Office which has to approve any plans too before construction can start.
 Vienna has a maximum lot coverage limit of 25% which includes driveways, so, new homes can only be “so big” and “so tall” ~ there isn’t a regulation on design style. Most of the older homes covered only 15% and the new “infill homes” are coming in at 24.5%. These new homes are designed to fit their lots and are designed along the lines of Sarah Susanka’s The Not So Big House.
Vienna has a maximum lot coverage limit of 25% which includes driveways, so, new homes can only be “so big” and “so tall” ~ there isn’t a regulation on design style. Most of the older homes covered only 15% and the new “infill homes” are coming in at 24.5%. These new homes are designed to fit their lots and are designed along the lines of Sarah Susanka’s The Not So Big House.
Lot size, set backs, and building restriction lines influence what can be built. Vienna was established in the 19th century and some lots are shaped differently than the uniform subdivisions of the 1950’s. In some parts of town where lots are narrow but deep, new homes may have a wider shotgun style where there isn’t much of a side yard but there is a deep back yard. In other parts of Town the spacing allows for greater distances between homes.
Understand that lots in the Town of Vienna are not uniform, which is part of the charm.
A building restriction line means that all homes on any given street can’t be any closer than “x” distance from the curb. These building restriction lines are firm, and a recent request to the Vienna Town Council in October 2013 for an exception was unanimously rejected.
I have planned out this weekly series and will be excited to have you along for the journey. There isn’t going to be a sales pitch, just a geeky look at building a new house.
This is going to be a really cool house and there have been exciting design changes that will make it a very nice custom home in Vienna. If you have questions, comments or think that I missed something, leave a comment or send me an email because your question may be an interesting topic that other readers are interested in too.
Since I am the writer and editor, I do reserve the right to edit anything that might be inappropriate or other than “G” rated.



