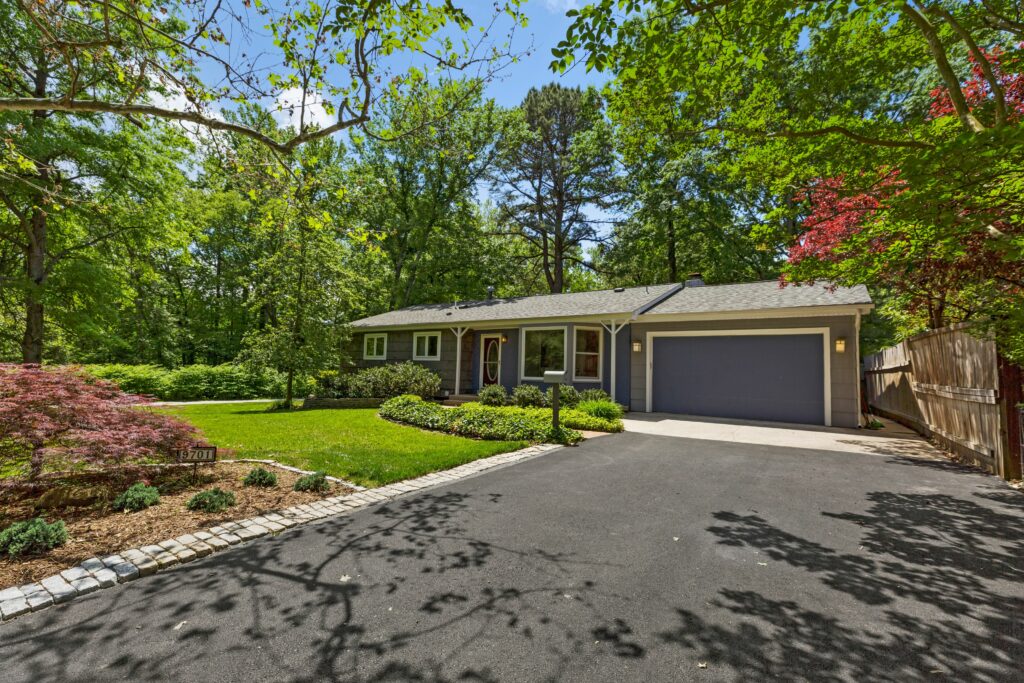
Case Study: St. Andrews Drive
Preparation for sale a two-level Rambler built in 1958 which had been lived in by a family for twenty five years. Additions include a garage and art room, and updates include the roof, bathrooms, and windows at various times. Located on a captivating wooded lot.
Seller Objective
The owners intended to buy a retirement home in the Blue Ridge Mountains and then sell this home after moving into the new one.
This house was located on a unique cul-de-sac lot with a golf course on the side including a community walking trail. A tall garage and art room addition had been built expanding the square footage of the house.
The goal was to get the house ready at a reasonable cost
Discuss and decide which updates were going to increase the value of the house beyond the cost of the investment. Immediate concerns were an outdated kitchen, heavily worn hardwood floors, damaged walls, and old wall to wall carpet in the basement.
Selecting Material and Contractors
Contractors were selected to handle a variety of projects including siding, skylight, roofing, carpet, hardwood floor, fencing, landscaping and painting.
Before and After photos
The photos are intended to demonstrate that significant work was done by the owners and contractors. The finished work improved the marketability to a broad audience of home buyers who would appreciate the setting, existing updates, garage, and natural beauty of the property.
The photos are intended to give a clear picture of the amount of work that was done. This home was not a “flip” or investment property so there was a budget and limit when deciding which projects to complete which would bring the highest return.
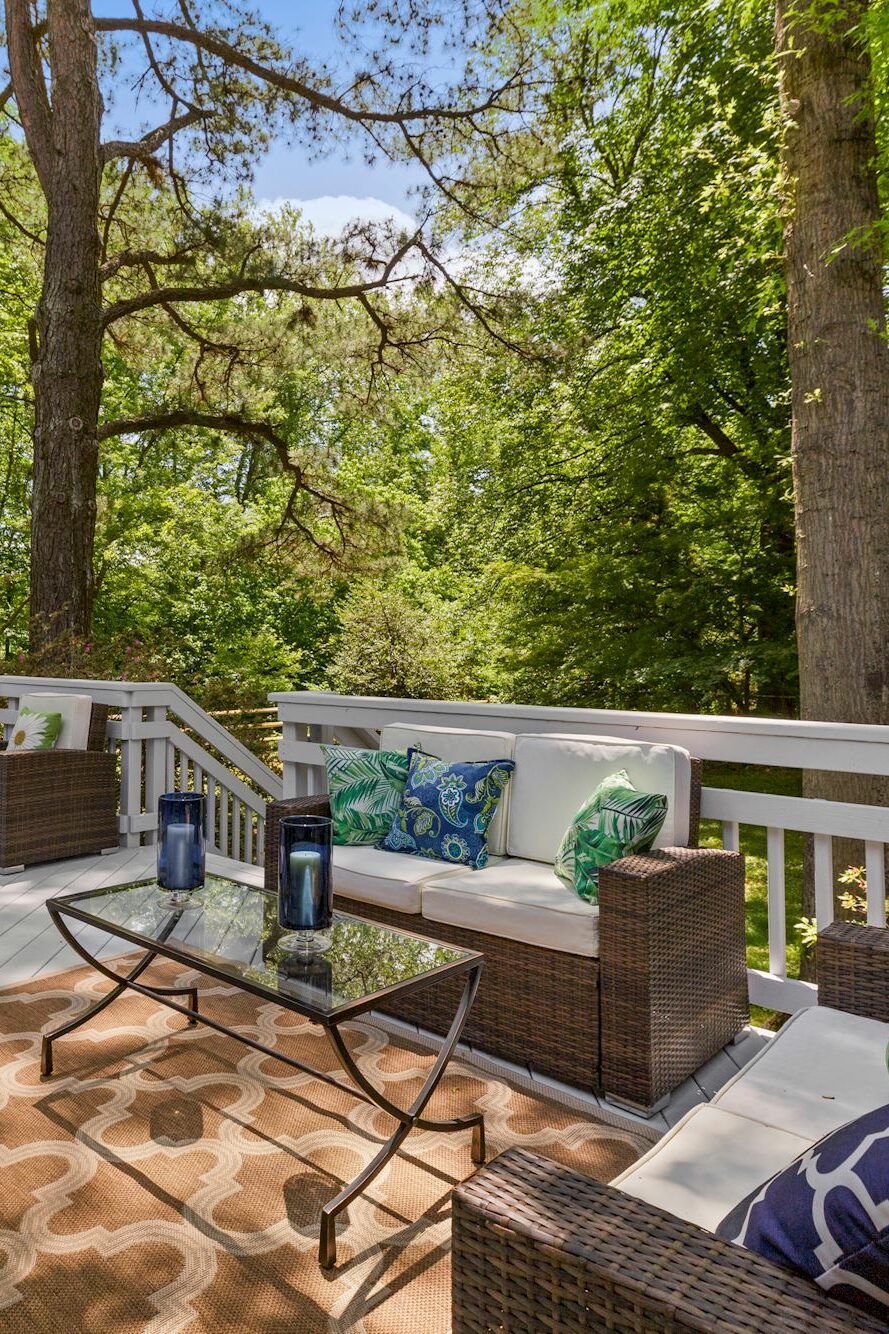
Introduction
After 25 years and raising a son and a bunch of animals, these owners were ready to retire. Their ideal plan was to find a home in the Blue Ridge Mountains where life is a little slower than in Fairfax County, Virginia. They had been looking for months to find a new place and backed out of one deal after a failed home inspection. Finally, they found one that exceeded their wildest dreams.
Recent Owner Updates
- Art Room Addition
- Garage Addition
- Updated windows and doors
- Newer Roof
- Newer Driveway
- Luxury Bath
- Updated Natural Gas Furnace and Central Air Conditioning
- Newer Hot Water Heater
This Rambler had about 1,500 square feet on the main level with 800 square feet on the lower level. The main level was expanded with an art room addition with its own heat pump system that overlooked the rear yard. A 220 outlet was installed for a kiln, and a clean-up sink was added. The ceiling was vaulted along the roofline and included a skylight.
A garage addition had been added and was designed to be a “car-guy’s shop” with a 10-foot tall ceiling. This was also an extra deep garage with a wash sink, room for tools and storage, and a removable stand-alone lift for a second car.
The most significant upgrade had been to the bathroom. The two bathrooms had been combined into one luxury bath with a deep soaking tub and a luxury shower with body sprays and two shower heads. The downside from a marketing point of view was that there was now only one bathroom on the main level.
Attractive custom windows and sliding glass doors had been added around the house.
The rear windows overlooked a 30′ wood deck that had entrances into the living room and art room.
The basement included a long recreation room with a fireplace, but was being used for storage with many boxes of gear. There was also a finished room with windows and a remodeled bath.
The natural gas furnace and central air conditioning were within 5 years old, and the gas hot water heater was relatively new too. These were located in the utility, laundry, and storage room which was painted and clean.
The entire kitchen and eating area were small and outdated.
Areas to Address with Owners
- Outdated kitchen
- Heavily worn hardwood floors
- Art Room skylight
- Interior and exterior painting
- Basement carpet
- Damaged storage shed rood
- Yard
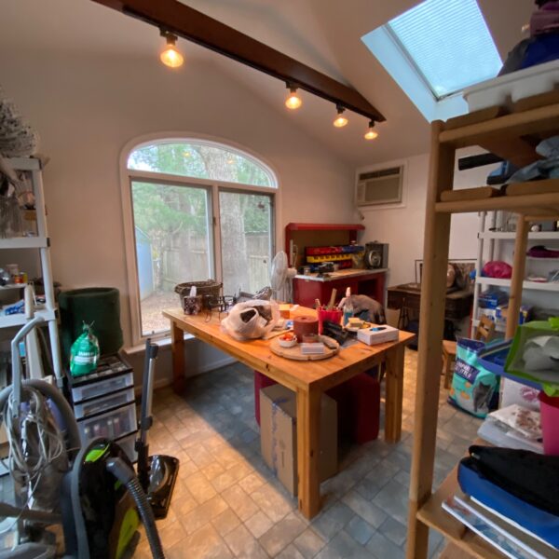
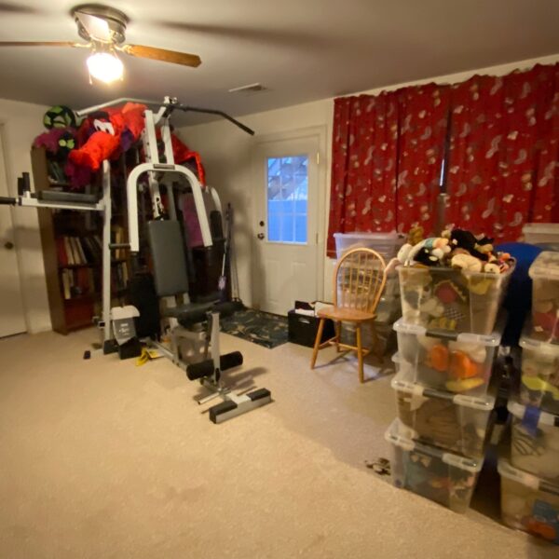
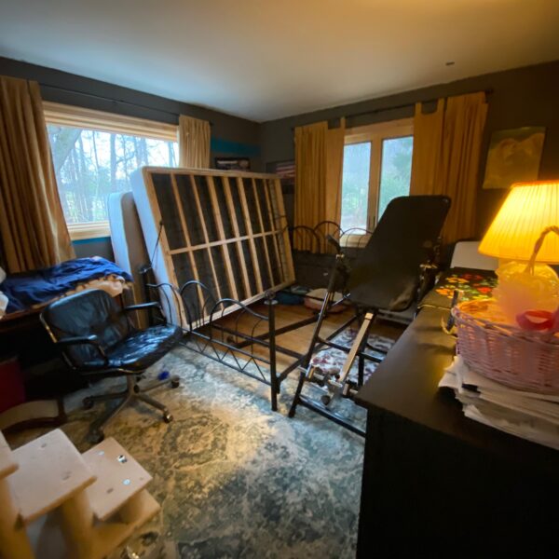
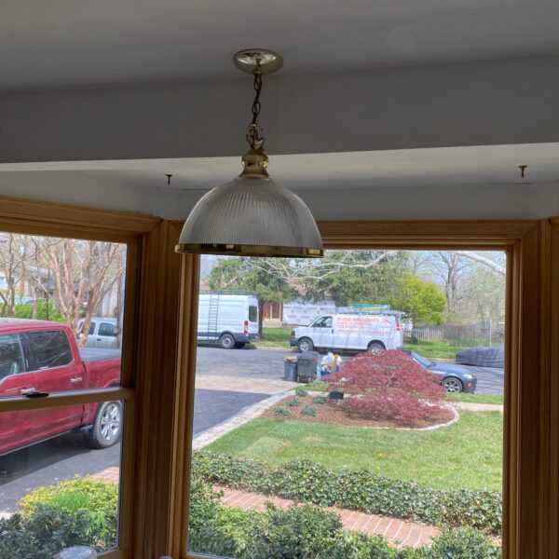
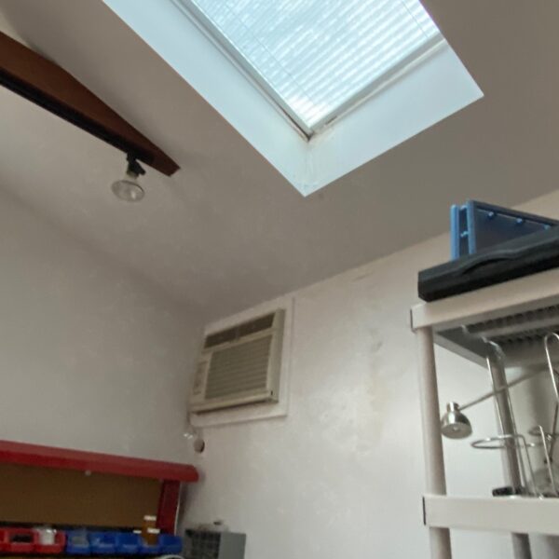
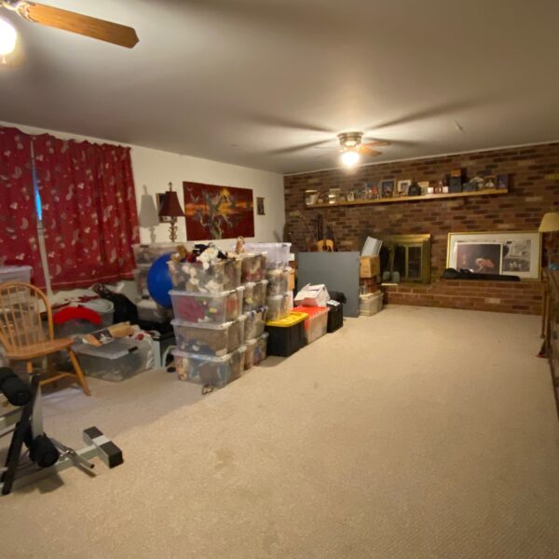
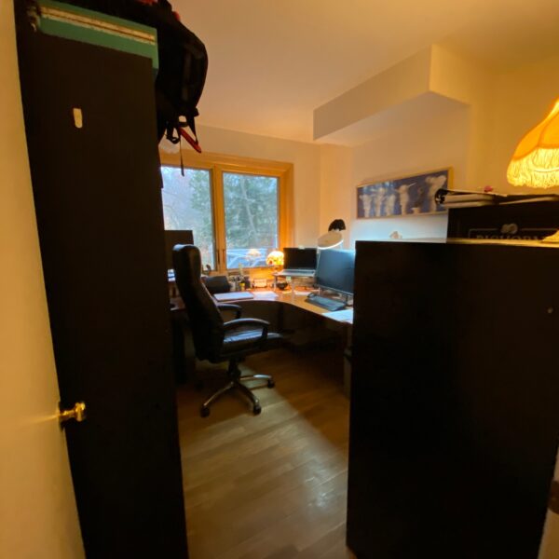
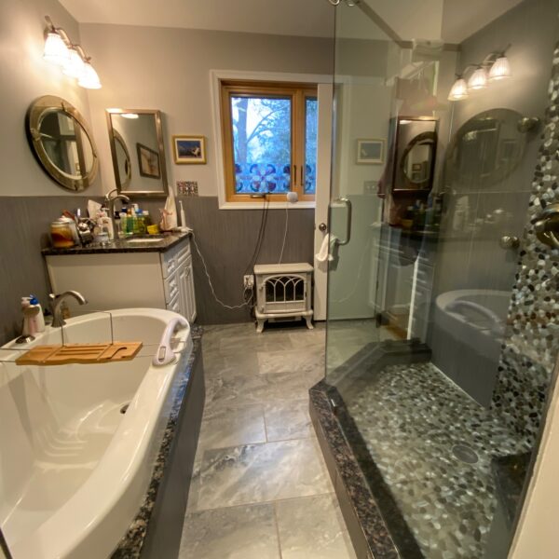
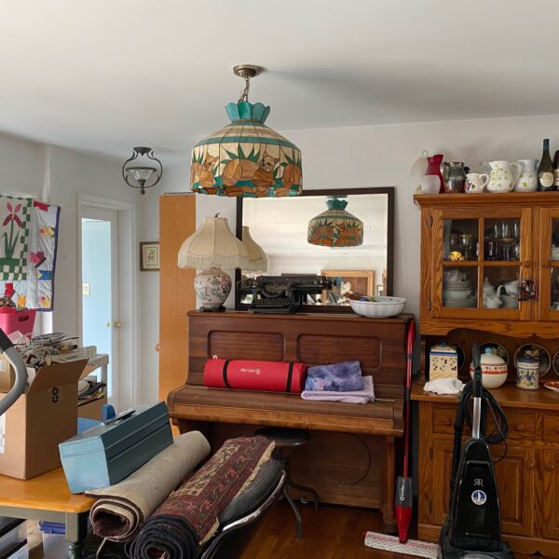
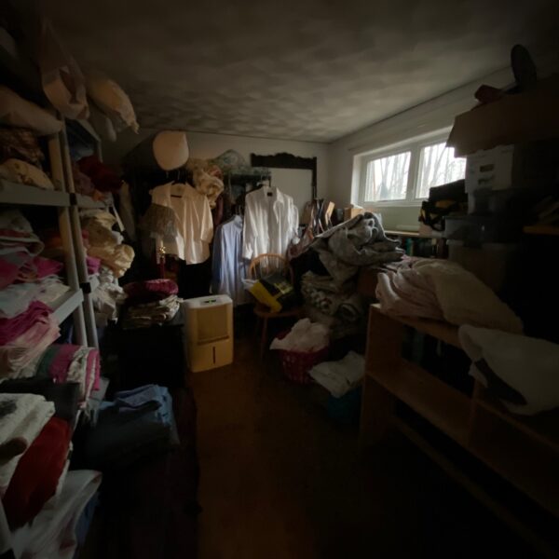
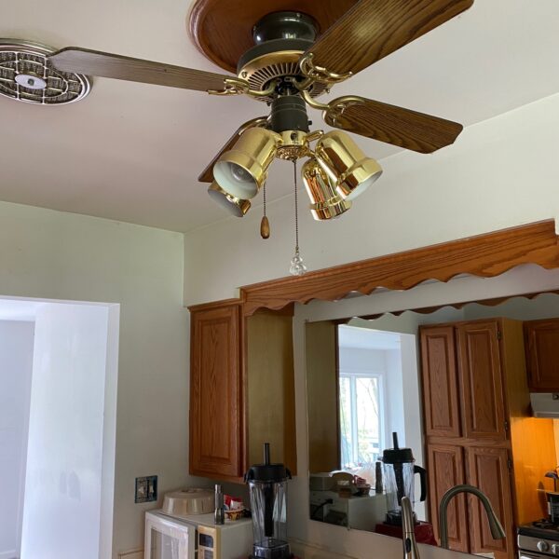
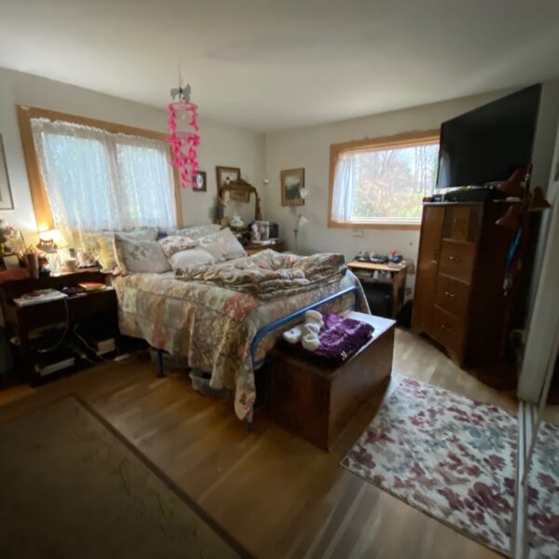
Plan of Action
My plan was to focus on the projects that would have the best return on investment that could be completed in a 30 to 45-day timeframe since the owners had not found a home to buy.
My recommendation was to clean and add new lighting to the kitchen but to leave it as-is for the buyer to address. Due to the small size of the kitchen, a remodel would have been expensive and would not improve the sales appeal and eventual sales price.
Knowing that similar homes had been extensively remodeled removing the wall between the kitchen and living room, that design concept could be discussed when buyers were viewing the home showing the possibility of their own open-concept plan.
This decision allowed kitchen funds to be used on high-impact updates including:
- Have hardwood floors sanded and refinished
- Install new wall-to-wall carpet on the lower level
- Repair the skylight in the art studio
- Replace damaged roof on exterior storage shed
- Paint the entire house a uniform/modern color
- Paint the deck
- Replace two light fixtures in the kitchen with modern LED fixtures
- Hire a landscaper to repair the garden wall and mulch the gardens
- Replace a damaged section of the yard fence
I made contractor recommendations, but left it to the owners to decide which contractors to hire for projects. I gave input on all paint colors, light fixtures, and basement carpet and pad.
Project Photos
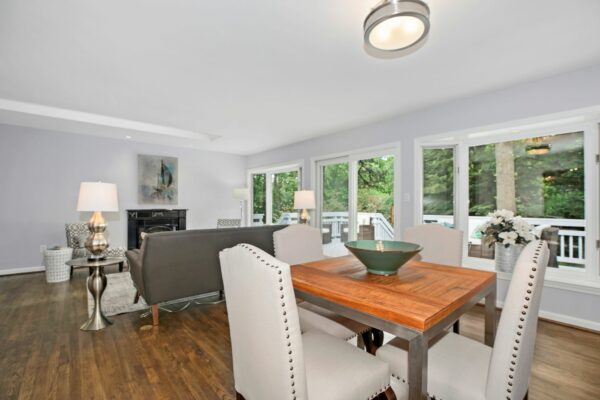
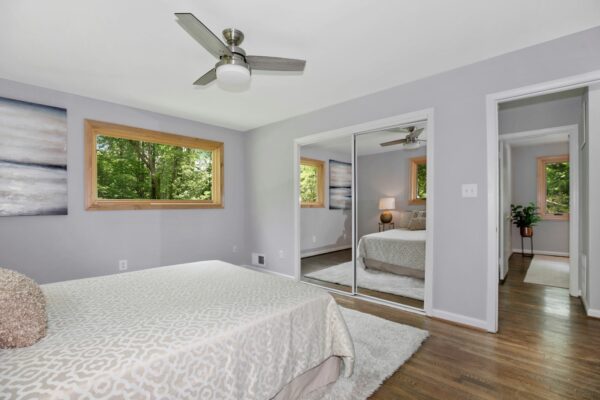
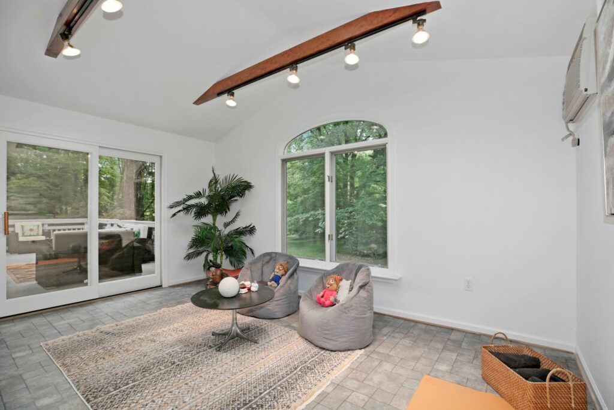
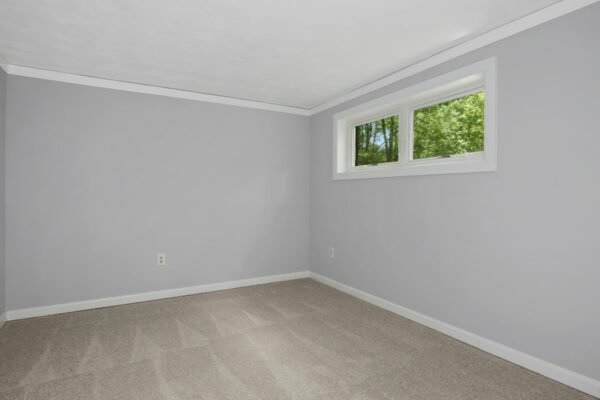
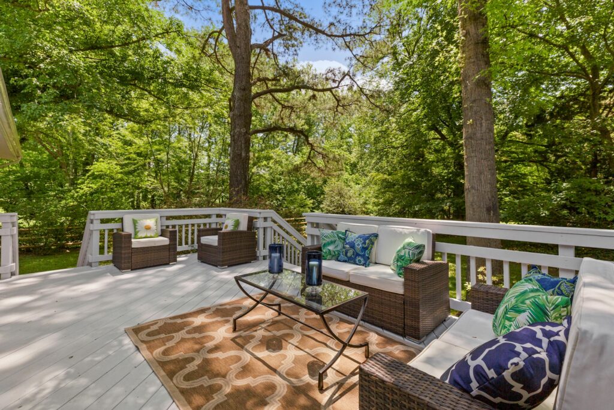
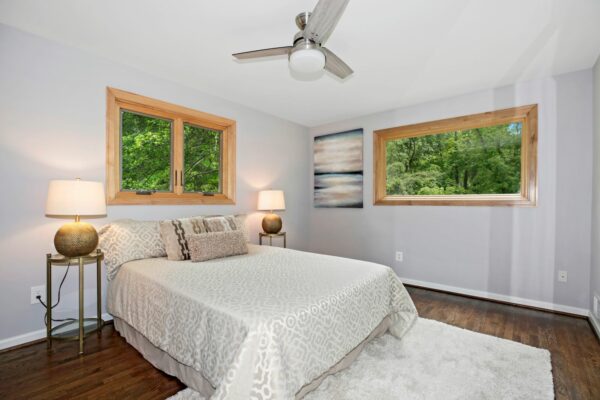
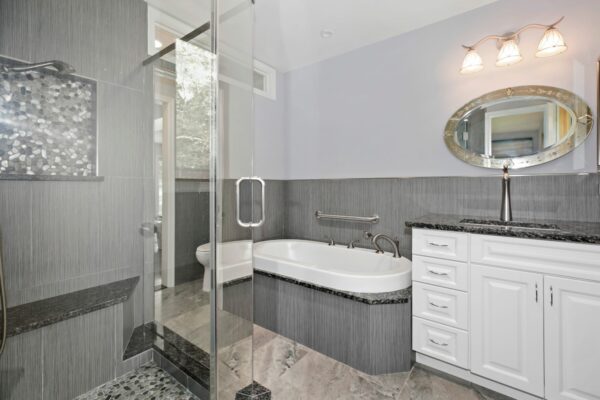
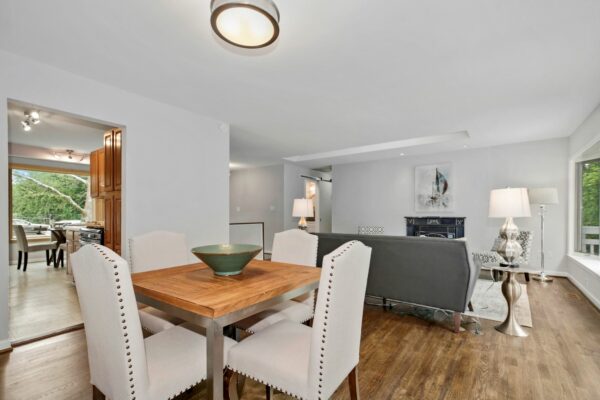
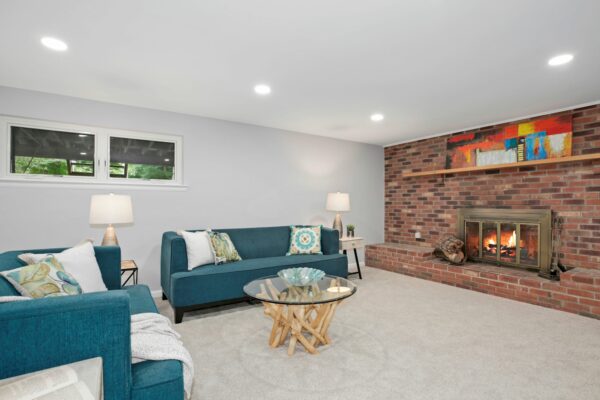
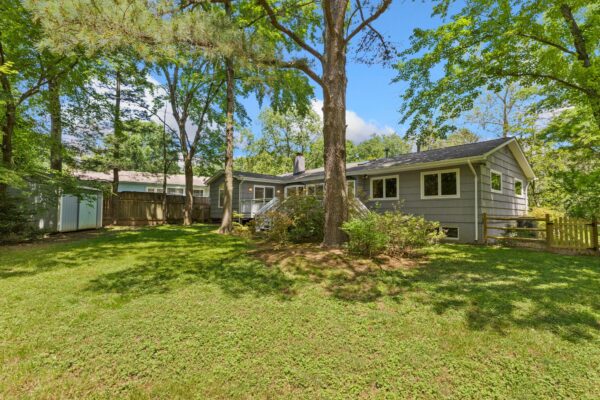
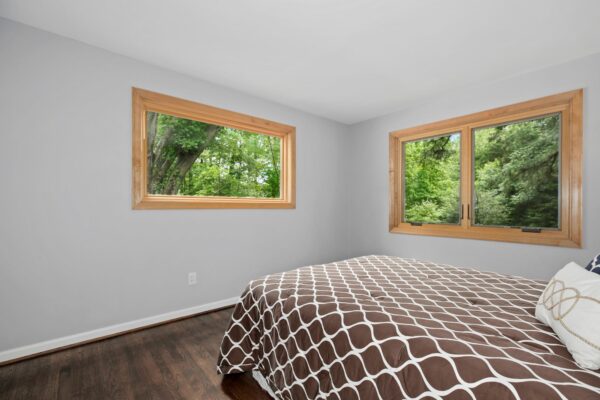
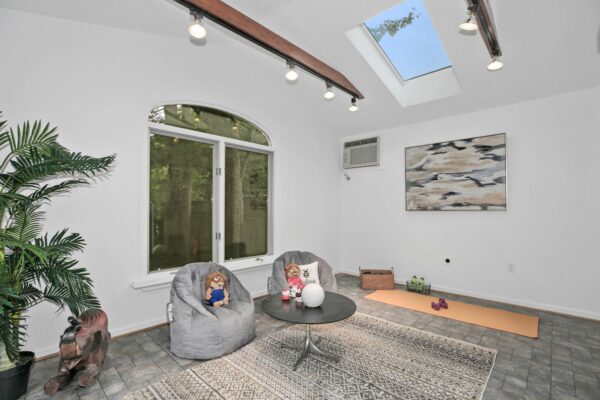
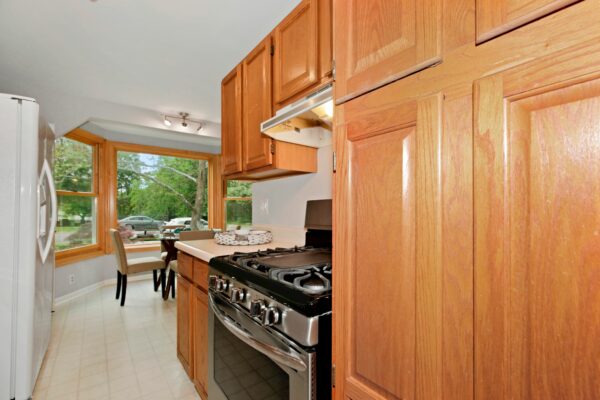
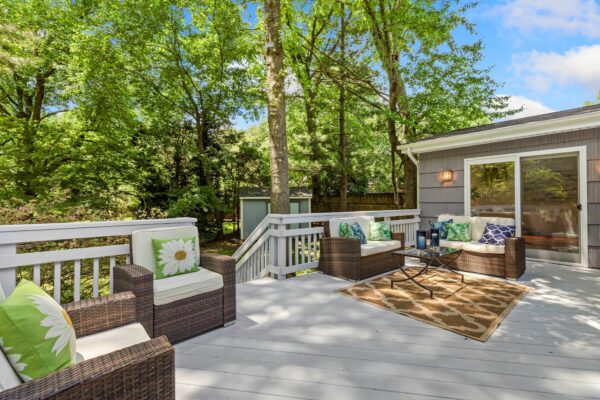
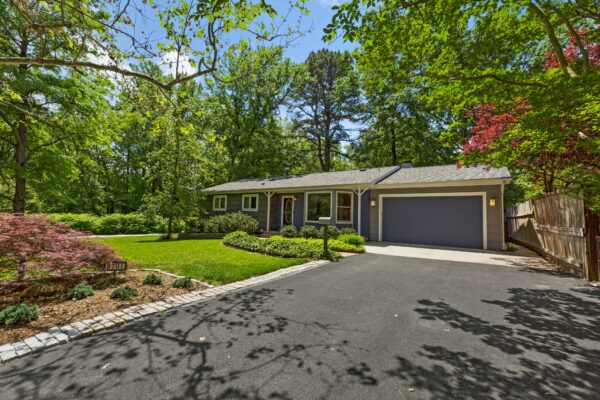
Conclusion
From the first meeting to the final sale was 5 months. During that period, the owners started to donate clothing and furniture, essentially decluttering years of stuff. They found a home to buy in month 3.
Once the work was finished and the owners moved out, I had the property professionally staged which helped define the spaces and feel welcome. The design team also gave the art room another purpose as it was staged as a fitness area and child’s play area.
Replacing a section of the backyard fence created a safe area for dog owners and a play area for kids.
Sanding and refinishing the oak hardwood floors with a darker stain looked modern and luxurious. Painting the home a uniform color enhances the trim, floors, and defined the windows. And refinishing the deck with a light gray tone gave it a welcoming feel giving the impression of a larger living room floorplan perfect for a party.
Even with the increase in interest rates impacting the market, turnout was strong with over 30 groups touring the open house. Online impressions of the listing and professional photos were strong across commonly used platforms including Zillow and Redfin with thousands of views and hundreds of “saves” or “favorites”.
The home sold at 99% of the asking price.


