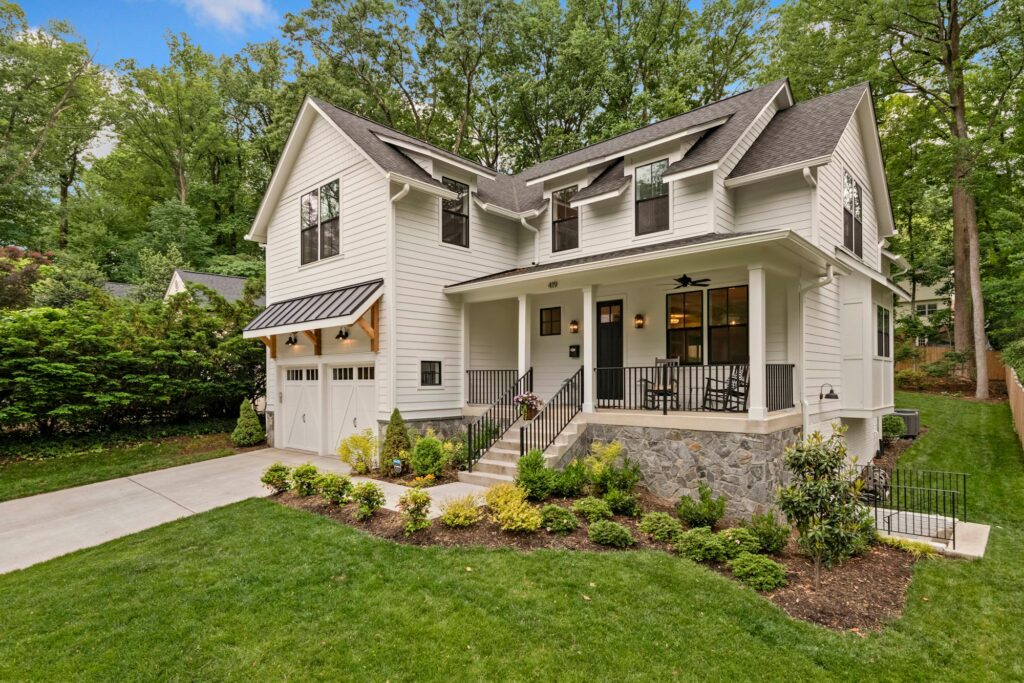
Case Study: Poplar Drive
Prepare to sell a Modern Farmhouse in the City of Falls Church because the owners accepted new jobs and were relocating out of state. This home is located in a community with sought-after public schools and a limited number of newer homes for immediate sale.
Seller Objective
The owners decided to relocate to California for new jobs which would start virtually. Ideally, they wanted to be out there right away which meant getting the home on the market quickly.
The home was less than two years old and many rooms were never furnished. Overall, it needed to show as an almost new, essentially turn-key home highlighting its modern architecture and very popular “modern farmhouse! design. Buyers looking at a comparable home would have likely had to wait 9-18 months for a new home to be built.
An essential strategy was to appear essentially like a brand-new home
Since this home had been “lightly” lived in, it was important to show it at its best to give a sense of the excellent square footage to increase the asking price.
Determining where work was needed
The yard was partially fenced and limited landscaping had been done to give it a polished look. Vacant rooms needed to be given a purpose and the open floor plan required some furniture-defining areas.
Before and After photos
The photos are intended to highlight the architecture. The finished work improved the marketability to a broad audience of home buyers who would appreciate the location, modern design, open floor plan, and natural beauty of the property.
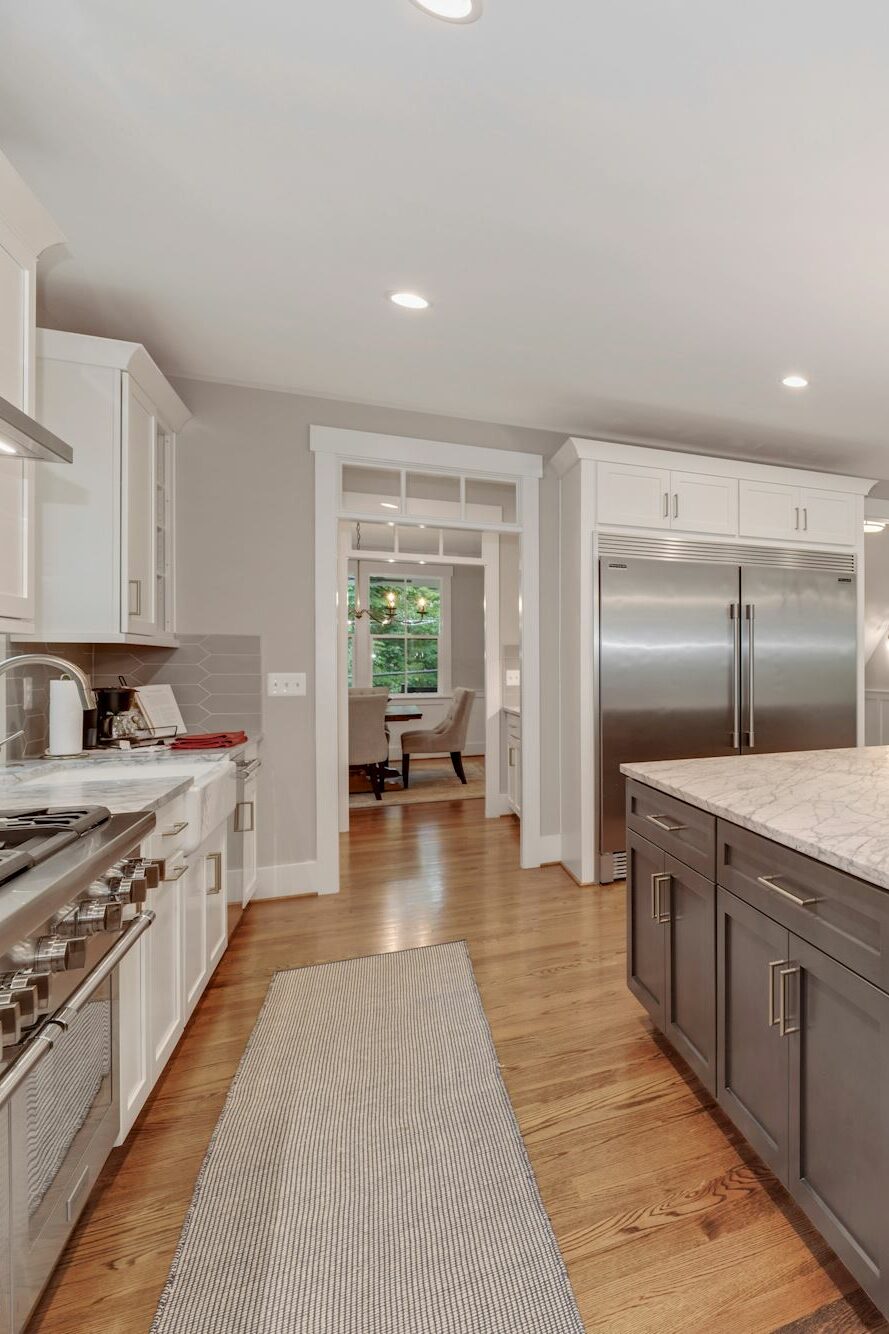
Introduction
After a year of being stuck at home due to Covid-19, the owners had a terrific opportunity to move to California for new jobs in the San Diego area. If you have ever been to San Diego, you can understand why the decision to move wasn’t too hard to make (in my opinion).
Significant Marketing Aspects
- The home was less than two years old
- Modern Farmhouse design
- White Hardiplank siding with
- Black frame double-hung windows
- Successful local custom builder
- Attractive street and curb appeal
- Finished on 3 levels
- All bedrooms had full baths (en suite)
- Tasteful tile selections in the mud room, laundry, and all baths.
- Wide plank, red oak flooring
- Rear composite deck overlooking grass, partially fenced yard
- Walkable neighborhood
- Excellent schools
This style of home is known as “Modern Farmhouse”. It is deceptively large with almost 6,000 finished square feet. There is a deep two-car garage with a unique storage loft area accessed by a pull-down ladder.
Areas to Address
- Seller’s ideal timeframe to move
- Lack of landscaping outside the family room windows
- Walk in closets
- Temporary shades and curtains
- Landscaping
- Need to stage certain rooms and areas
- Burned-out and incorrect light bulbs
- Dirt stains on white siding
- Dirty windows
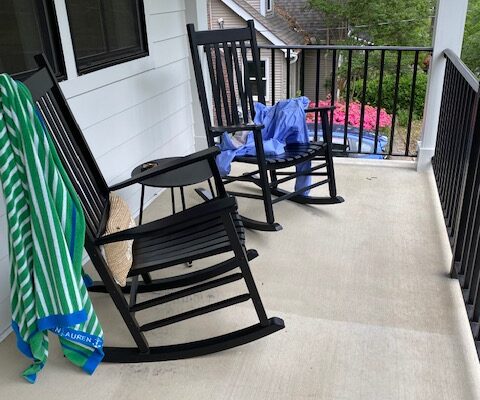
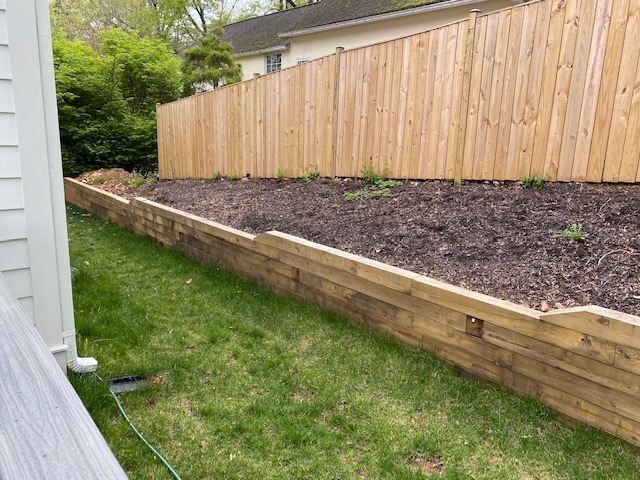
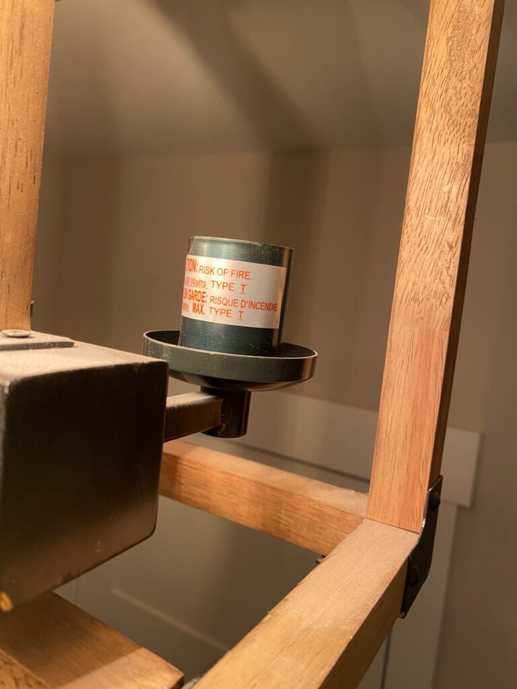
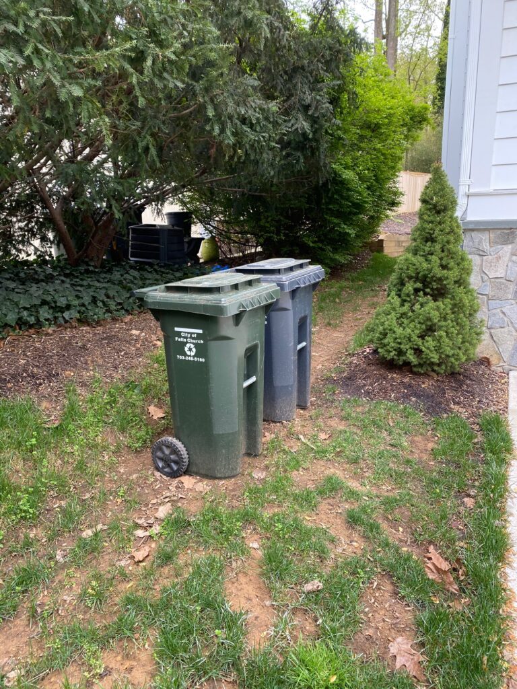
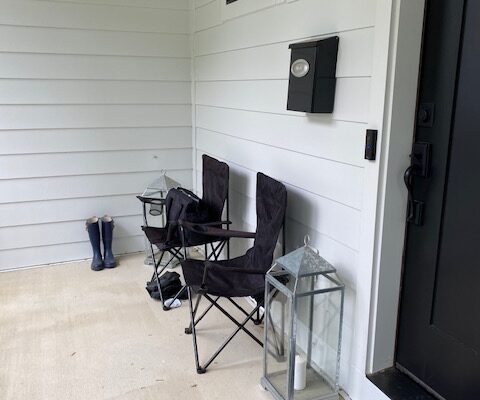
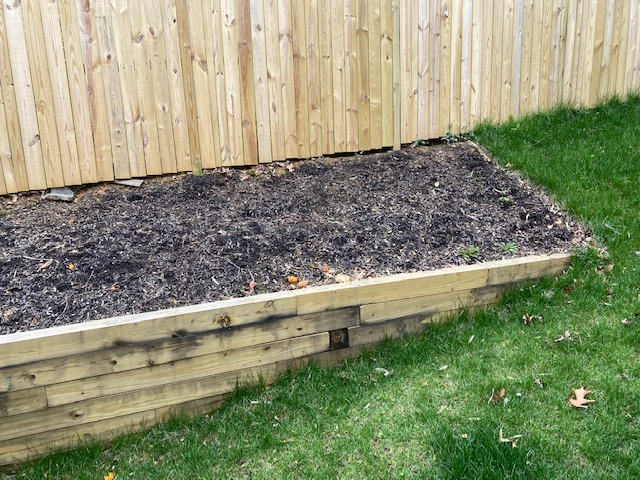
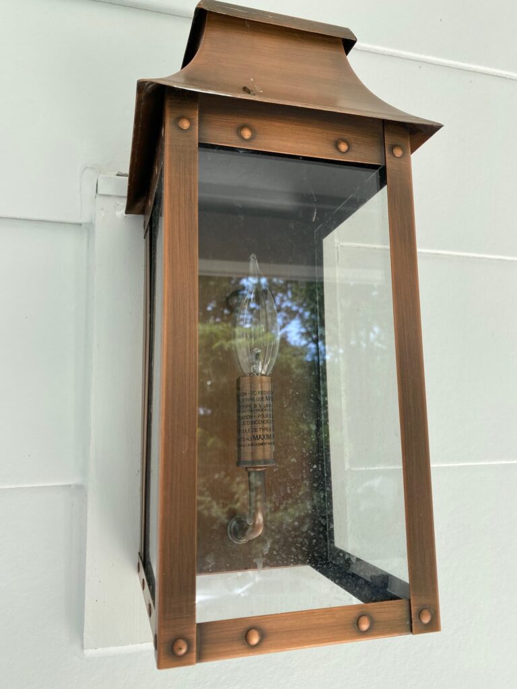
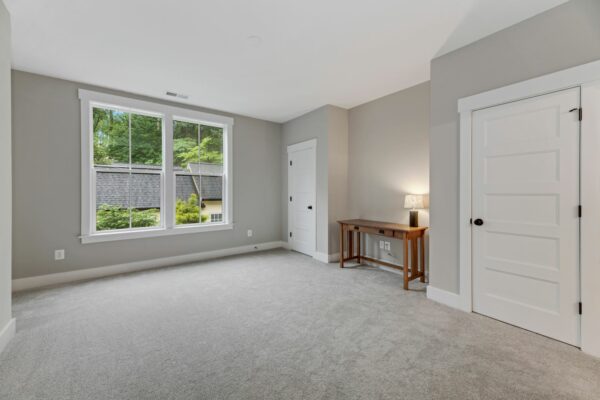
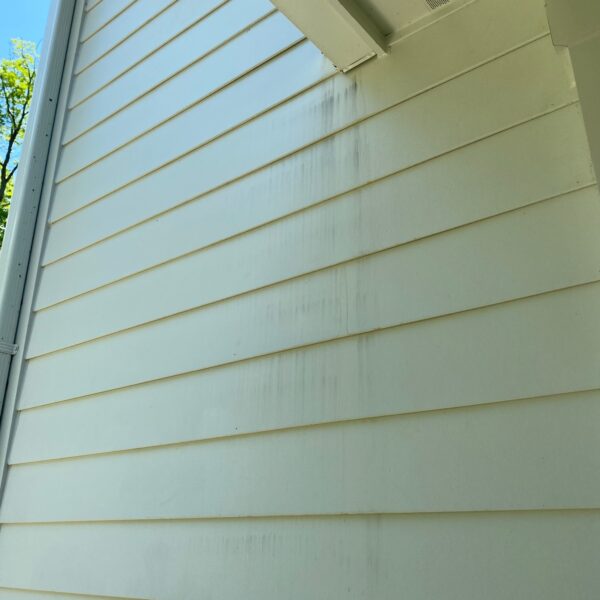
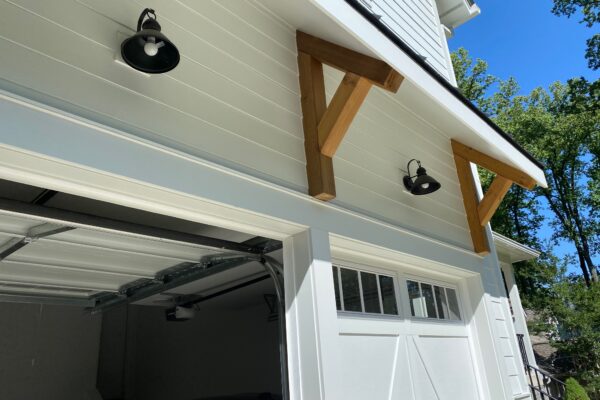
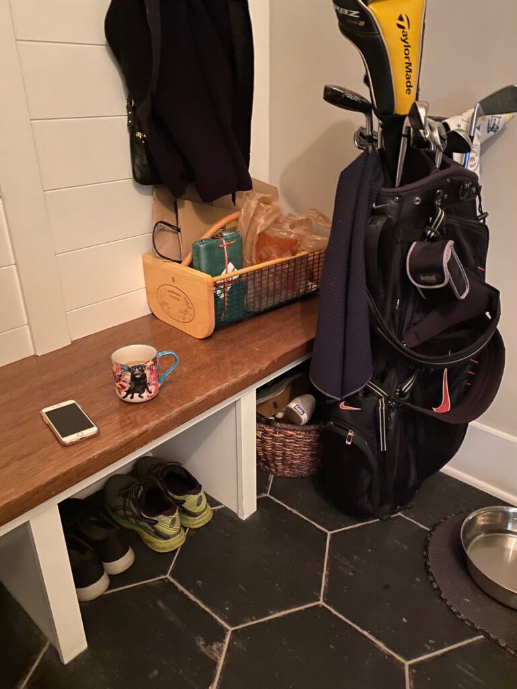
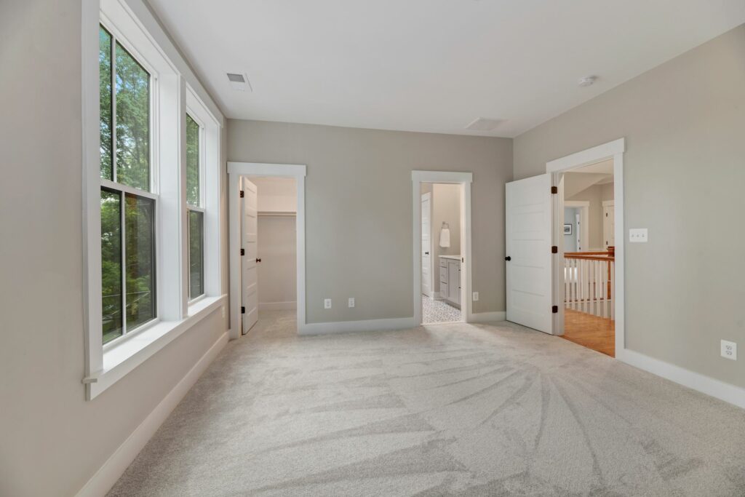
Plan of Action
My plan included putting together a checklist for the sellers to focus on helping to organize closets and contact a landscaper.
My recommendation was to contact a landscaper such as Merrifield Garden Center and have them plant fast growing mountain laurel which is a native plant perfect for the hot and cold we experience here. The owners did select eight four-foot tall Skip Cherry or Mountain laurels that were installed along the fence line. This is the side view from the family room.
The design team was scheduled to create staging ideas and make further recommendations. A primary concern was the large recreation room that had old furniture. That furniture was replaced with modern furniture that helped define the space as a TV area and playroom for kids. The exercise room Peloton bike was enhanced with Yoga mats, towels, and brightly colored free weights.
Since there were many rooms, I also had some of the interior photos digitally staged so online buyers could grasp the concept of these rooms. This concept reduces the potential for damage caused by moving so much furniture into a home.
These photos are custom designed by a Texas digital staging firm, and gave three upstairs bedrooms purpose rather than look empty. Professional photos are essential when marketing across digital platforms at any price range.
The owners did not add gates to complete the fenced yard, instead putting that money into professional landscaping and lawn mowing.
The home was put on the market to capture the active Spring Market after a 30-day plan to get the home organized and ready.
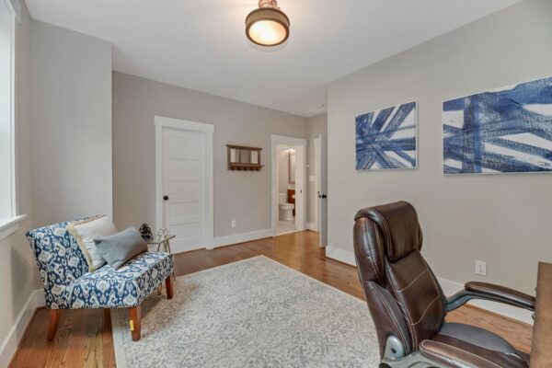

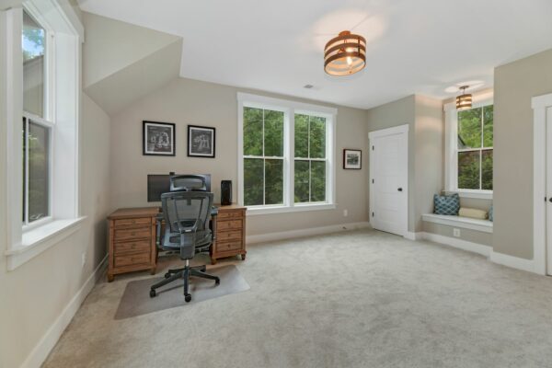
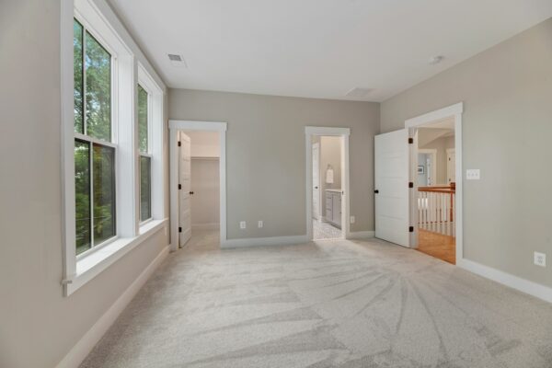
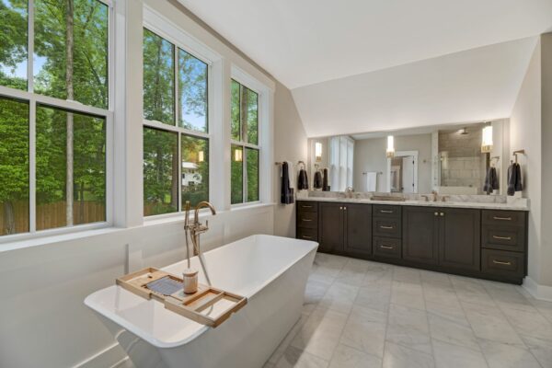
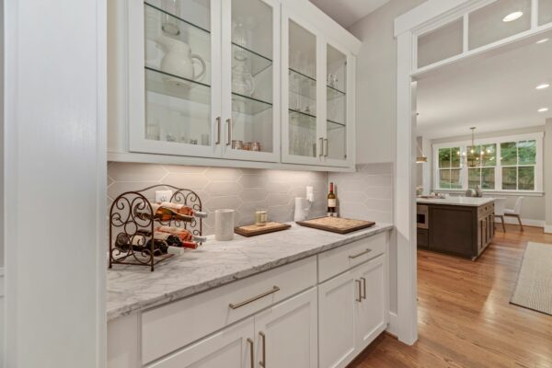
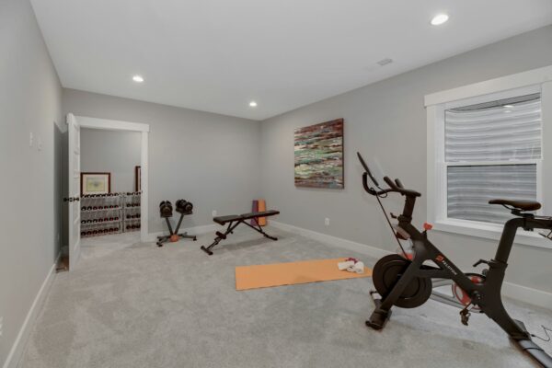
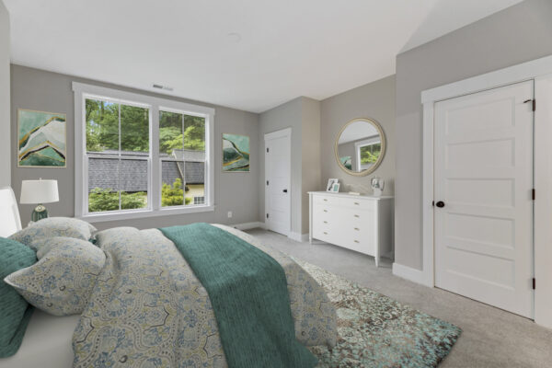
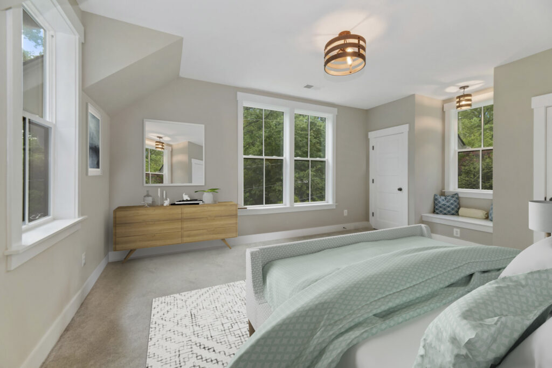
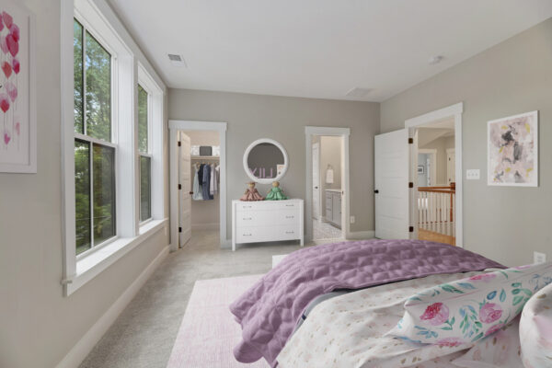
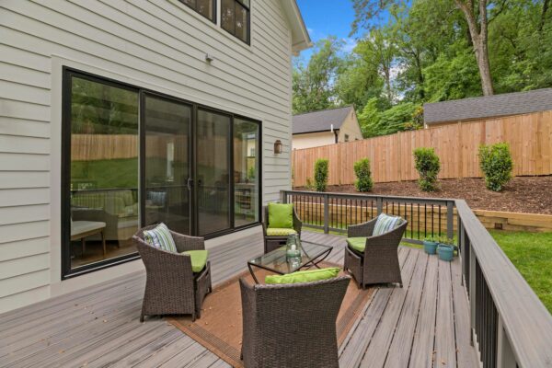
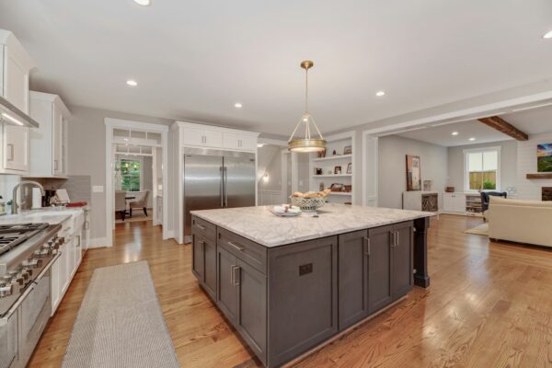
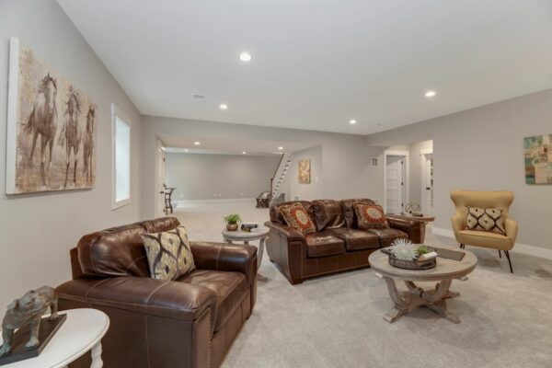
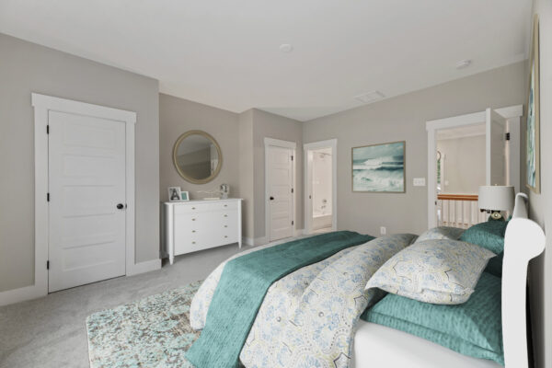
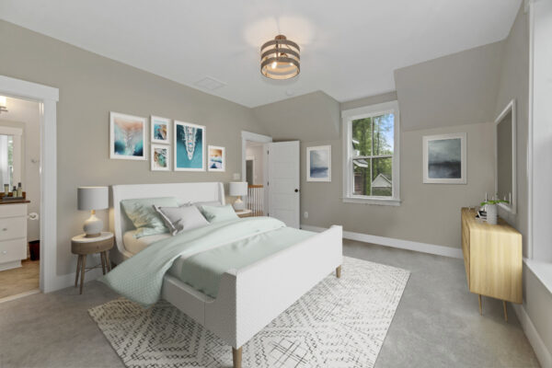
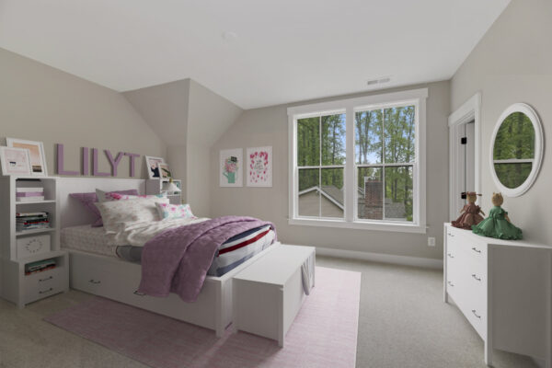

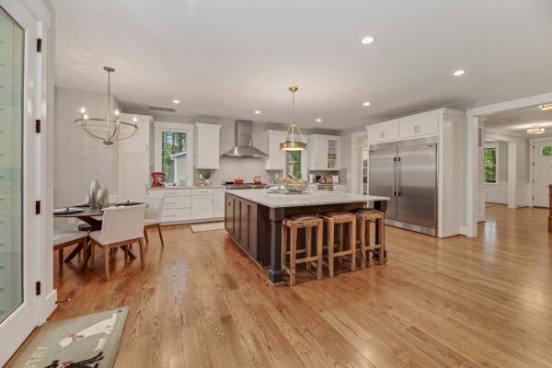
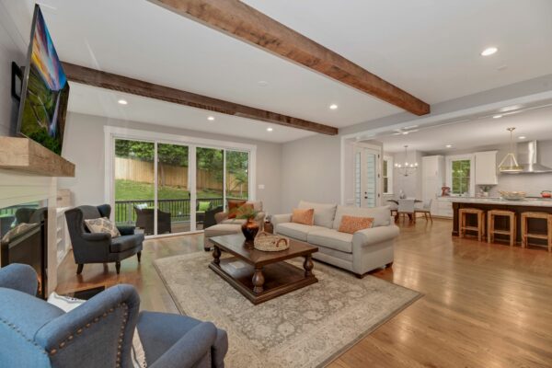
Conclusion
From the first meeting to the closing was 4 months. During that period the owners organized their belongings and hired a landscaping company to plant and prepare the yard.
The owners lived in the property when is was for sale. We did utilize the owners existing furniture, and the design team brought in additional staging furniture, rugs, accessories and artwork.
The home was practically new and lightly lived in, and was marketed as such so buyers would recognize that fact and have a reasonable expectation of wear and tear.
Initially, the owners went out of town with their dog so that the home could be easily accessible to Realtors using the secure Sentrilock box and make it easy for agents to schedule online. We were then able to have all lights on for showings, ensure doors were properly locked, and be responsive to out-of-town buyers who were on tight schedules to see and find a home to buy.
The professional photos and 3-D walkthrough tour was viewed thousands of times across commonly used platforms including Zillow and Redfin with hundreds of “saves” and “favorites”.
The listing was syndicated through Bright MLS and Sotheby’s International Realty generating considerable inquiries from across the D.C. metro area, the United States, and Internationally.
A weekend open house yielded many active buyers including the eventual buyers who contacted their “buyer agent” to put together an offer.
This home did sell over the original asking price


