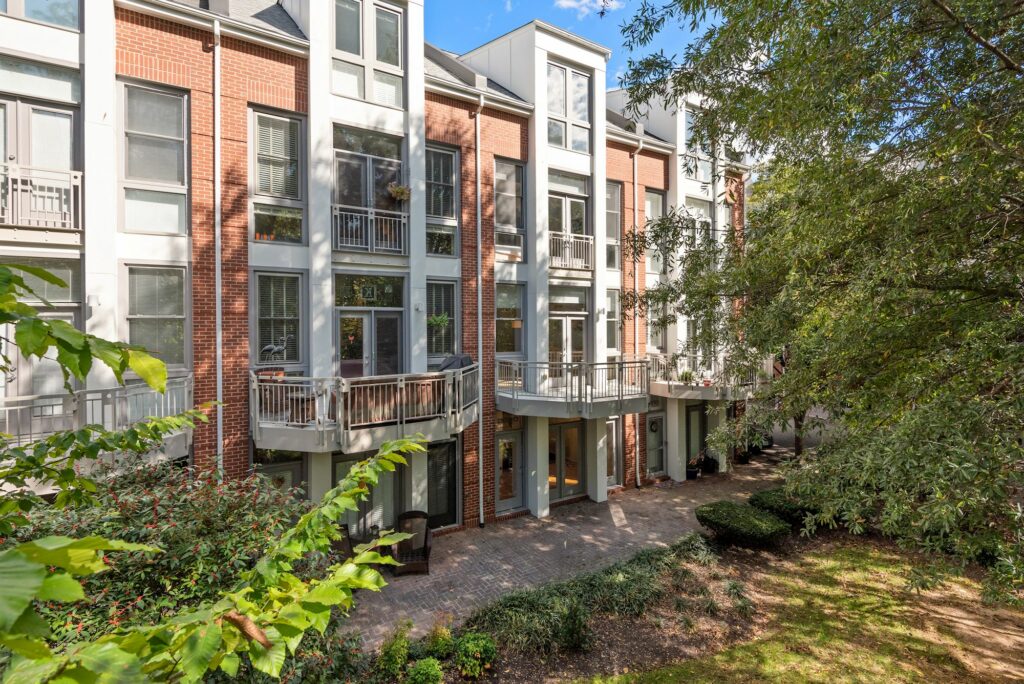
Case Study: Westmoreland
Help clients prepare to sell a modern 4-level townhouse located within walking distance of a Metro station, the W&OD Trail, shopping, and community parks. Purchased before they had children, it was simply too many floors. I had already helped them negotiate a contract on a newer single-family home nearby.
Seller Objective
The Owners had successfully bought an almost new single-family home nearby and wanted to sell this townhome for top dollar.
This home was located in a terrific location near restaurants, the Metro, the 42-mile W&OD Trail, and the City of Falls Church. The architecture is an open-concept, modern design, featuring large windows overlooking trees.
A goal was to update only where cost-effective
There were limited painting projects that needed attention such as the staircase railings, kitchen, and bedrooms. Cleaning out the lower entry-level “junk” room was important to turn it into a potential work-from-home or exercise space.
The decision was made to bring in my designers who stage homes, and we were able to use the owner’s existing furniture with strategic rearranging. Extra furniture was moved to the owner’s new house prior to the photography.
We were able to minimize upfront expenses by cleaning existing items and doing some final painting touch-ups themselves.
Before and after photos
This is one of the few homes where I took only a few “before” photos. Since the owners had already closed on the new house, they had already started packing up and moving boxes and some furniture to the new house.
The professional photographer used a 20-foot extension pole to capture the front photo that was used in marketing (also dodging some encroaching trees). Rather than looking up at a 4-level townhouse, this creatively captures the architectural uniqueness of the brick and large windows at mid-level like the designer intended.
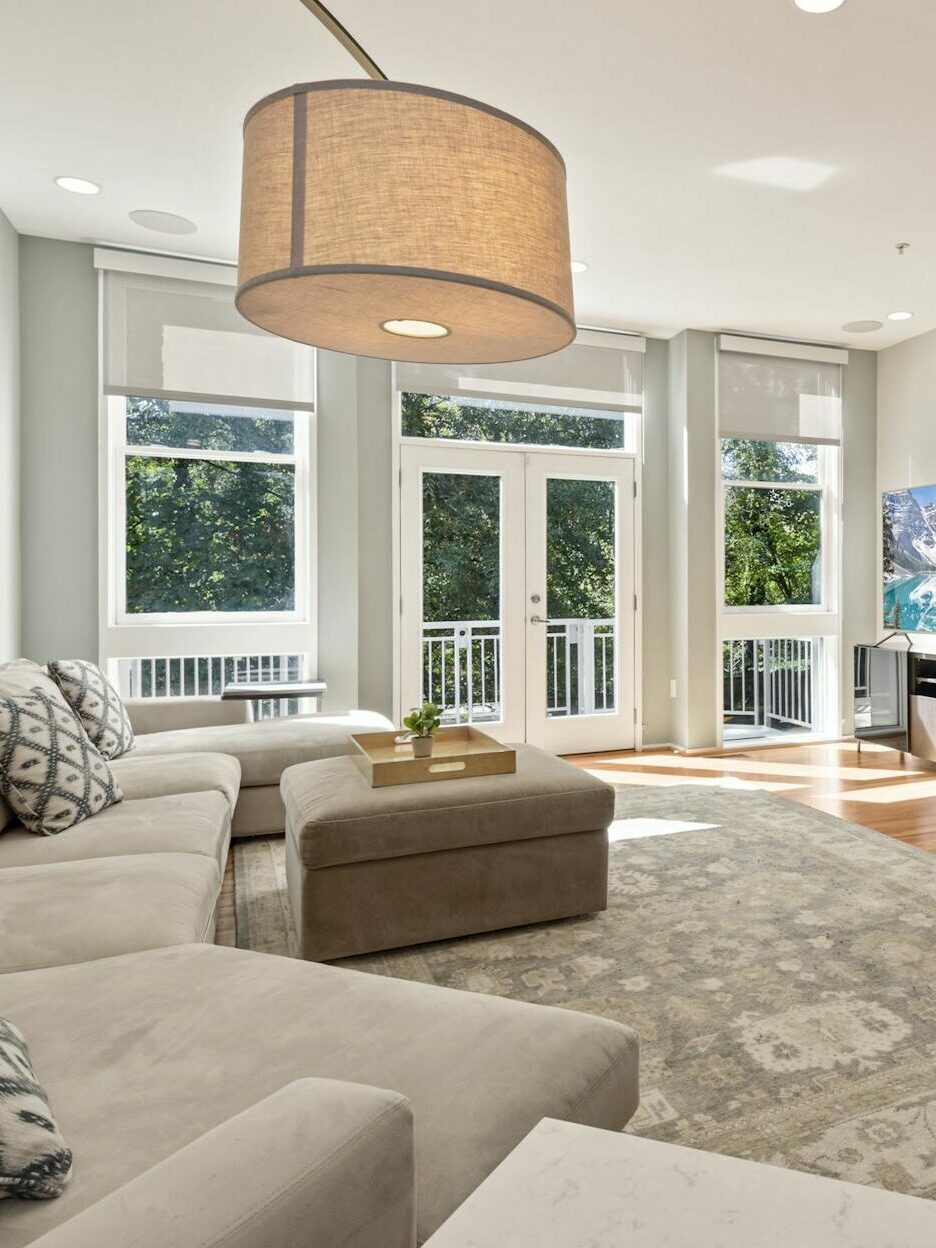
Introduction
The owners had purchased this home five years beforehand prior to having children. The home was designed and built by Ed Peete in 2005 and featured nine-foot ceilings and large, oversize windows, and a rear-load two-car garage off a cobblestone courtyard. This style is similar to what you may see in Georgetown.
The entire third level was dedicated to the owner’s suite with a large walk-in closet and luxury bath which, at the time, was unique and luxurious.
The home has two recently replaced natural gas heating systems allowing for HVAC comfort and energy efficiency.
This was a common “move-up” client who moving from their first home to an attractive house built by MR Custom Homes of Arlington, Virginia.
Significant Marketing Points
- Located within walking distance of restaurants and the Metro
- Rear load, two-car garage
- Oak hardwood floors on 3 levels (carpet on the top floor)
- Updated kitchen with gourmet stainless gas range
- The front faced south for sunlight and parkland
- Almost new two-zone HVAC systems
- Updated kitchen (not new but nice)
- Large owner bedroom
- Attractive walk-in closet
- Oversize modern windows
- Newer Roof
Lifestyle elements are very important when marketing any home since everyone wants to know what is nearby, where to shop, where to walk the dog, or whatever is important.
This home is walkable to a cool Sushi place with outside seating, a French restaurant, Pure Barre studio, and the W&OD Trail which runs from Arlington out to Loudoun County (42 miles).
The enclave is small with no more than 21 homes, and the street uses stone pavers which add a luxurious uniqueness of an upscale community.
Architecturally, this community combines traditional red brick with modern angles and minimalist trim work. A benefit here is that the floorplan and landscaping become one gives the interior a larger feeling by embracing the natural beauty of the setting.
Although the home is centrally located near the Metro, I66, and Route 29, the home and the community feel calm and protected from the noisy roads nearby. In fact, it feels almost parklike.
The two-car garage is always sought after in Arlington where parking can be limited. The doors are unique because of designer center-line windows so the space is well-lit even without lights. This oversize garage had additional shelving along the walls, which is always appealing to buyers.
With work-from-home space now considered a “must-have”, the entry-level room could have multiple uses as an office or as a fitness space… or both!
Walk-in closets are always appealing and this one featured Elfa Shelving which maximized the space with stainless steel shelves and racks to hang dresses, shirts, or suits. There were special shelves for shoes.
The issue with this closet was incorrect light bulbs which were the wrong color and too dim. I replaced these bulbs to give it a department store “wow factor”.
The owner’s bath had been updated by the previous owner, but here the wrong light bulbs had been used and I replaced those during the staging process.
The decision was made to present in the listing material that the non-functioning gas fireplace as being sold “as-is”. Disclosing up front is essential to establish expectations and that it may or may not work. In fact, the owner had shut the gas off so that their child would not accidentally turn it on.
Areas to Address
- Rearrange the furniture in Living Room
- Have top floor carpets professionally cleaned
- Clean out garage
- Clean out the entry-level junk room, fitness area
- Replace light bulbs
- Remove religious artwork
- Non-functioning gas fireplace
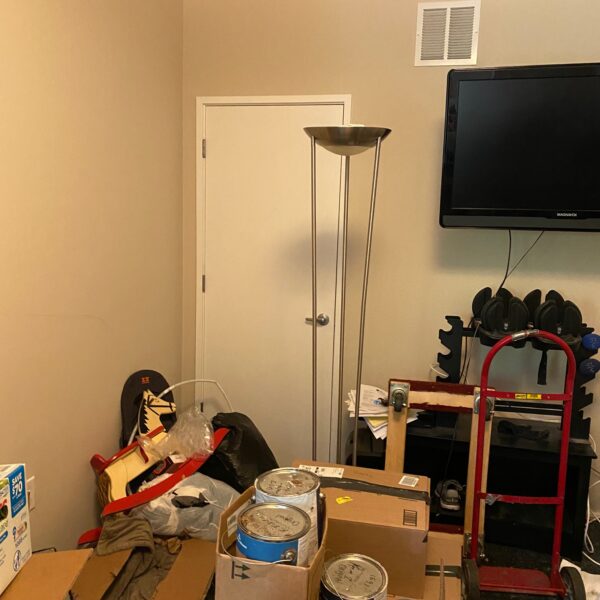

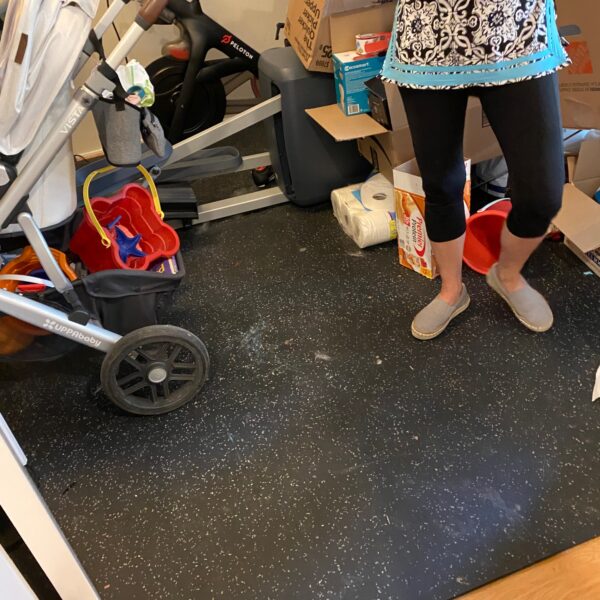
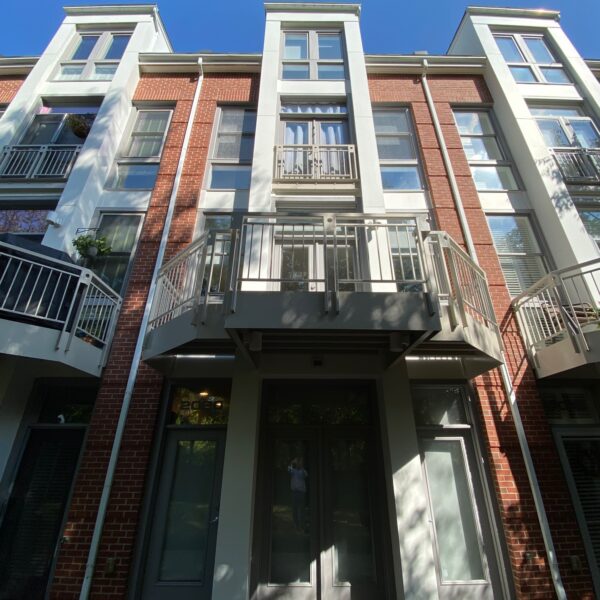
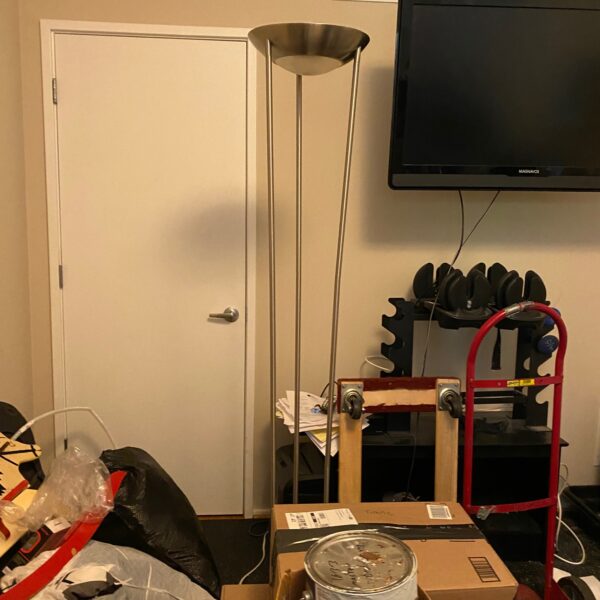
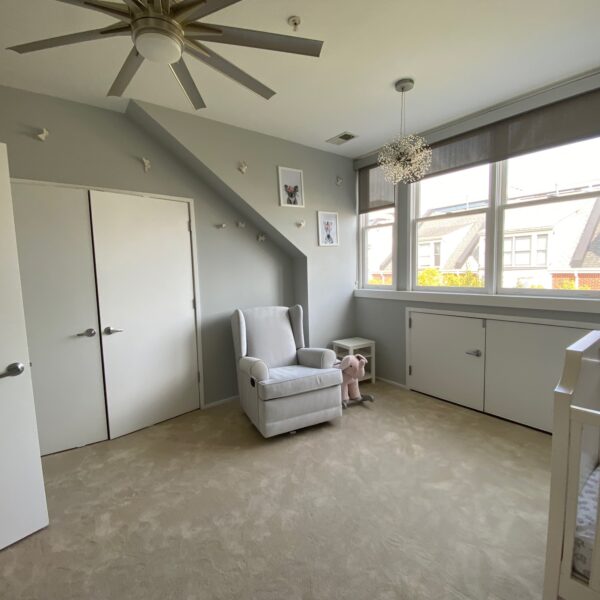
Plan of Action
Since it was fall, my plan was to get the home on the market as soon as possible to capture the beauty of the neighborhood with the trees turning colors, and get a contract to have the sale closed in that calendar year.
The owners did not want to have the townhome sitting vacant for a long period of time. Another home in the neighborhood (used as a comp) had sold earlier in the year. That home had an entirely new kitchen and newer windows. Our asking price was set below that comparable sale since an appraiser would definitely use it in an appraisal.
Used their existing attractive furniture, and rooms were thoroughly cleaned with a minimalistic look that complimented the modern, open-concept simplicity. Some furniture was moved as recommended.
The Peloton exercise bike was left in the entry-level room facing a wall-mounted TV. A solid black flooring mat defined half the room under the Peloton protecting the wood floor.
To define the other half of this room as a work-from-home space, I used virtual staging to add a modern desk, rug, add artwork, and chairs. The studio used our two professional photos and created a functional workspace. See the photos below.
- Have top level wall to wall carpet professionally cleaned
- Have the contractor repair the wall where necessary and touch up with existing paint
- Install bright, soft white LED bulbs for uniform lighting
- Soft white LED floodlights were installed in the garage
- Move out all boxes stored in the garage to the new house
- Thoroughly clean hardwood floors
- Have a professional 3-D Matterport tour
- Professional photography
- Sentrilock lockbox on the front door (online scheduling)
Project Photos
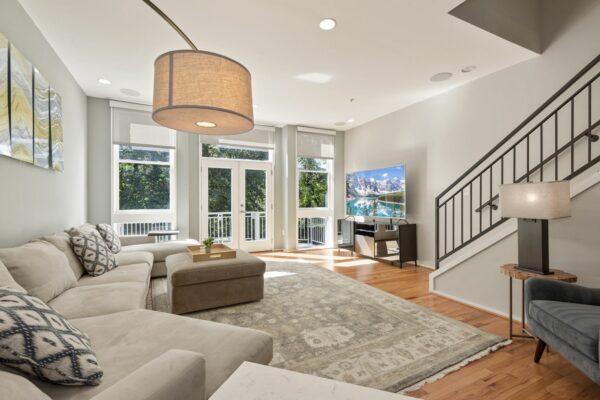
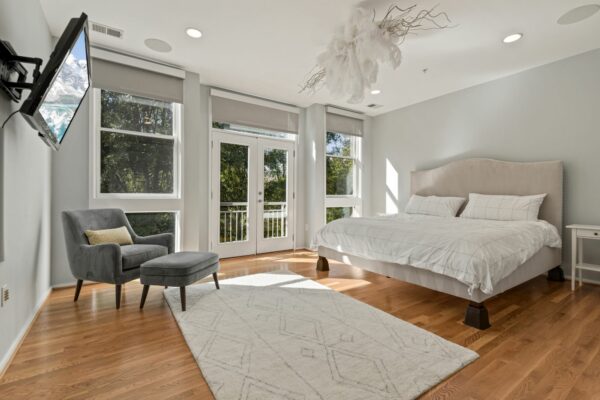
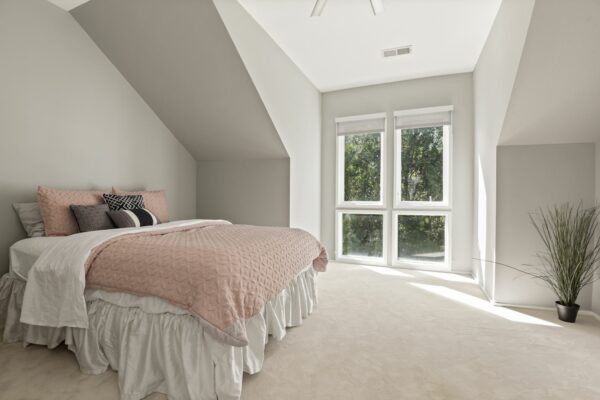
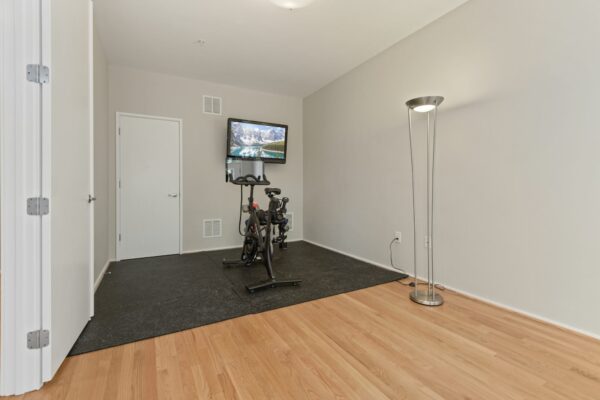
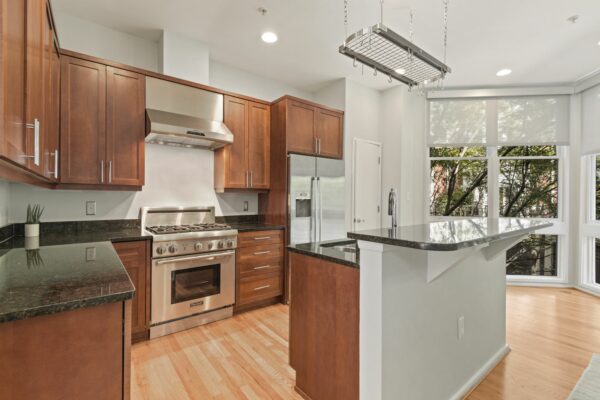
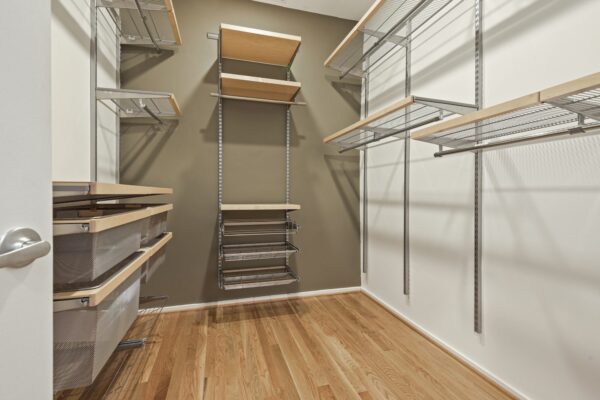
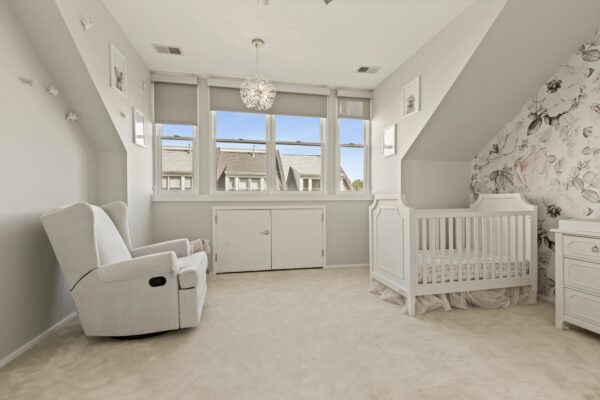
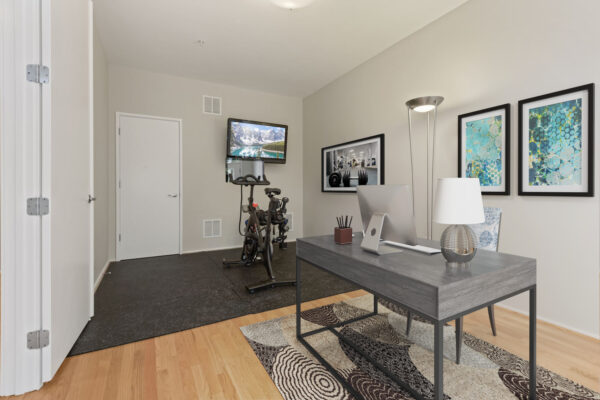
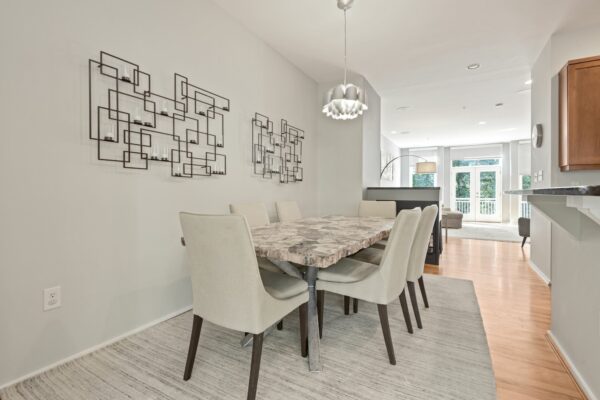
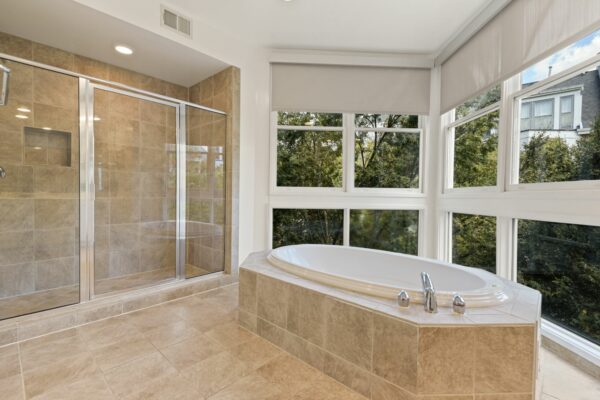
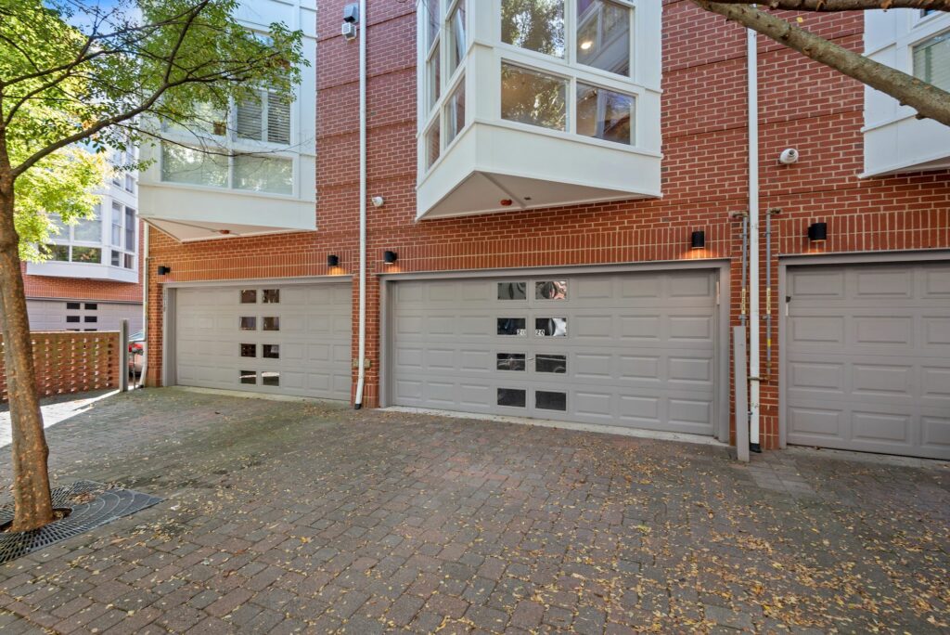
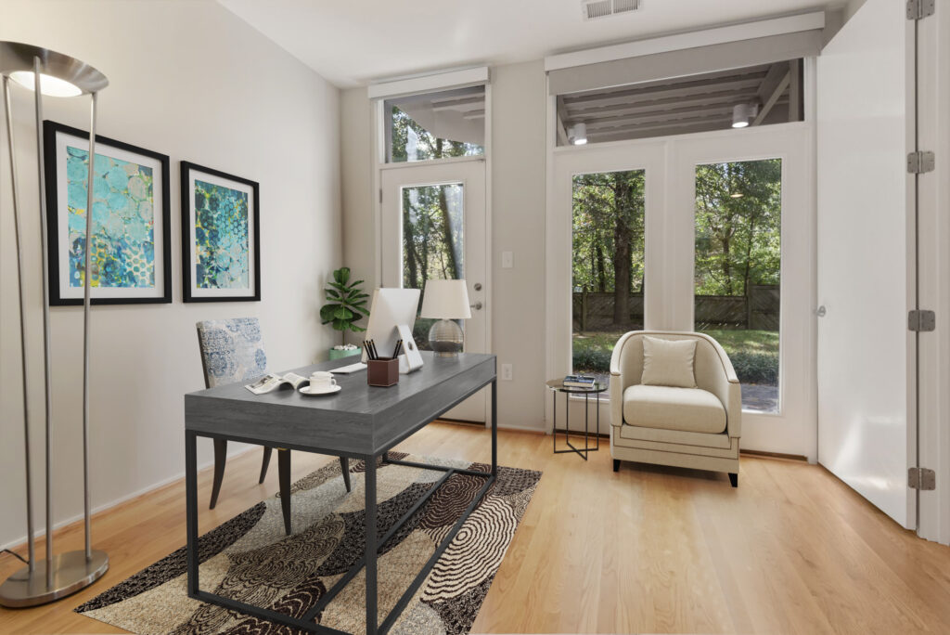
Conclusion
From the first meeting to the final closing was four months. We began with finding a home to buy in Vienna, McLean, and Falls Church areas. Finding the new home took two months and they had started right away getting the townhouse ready to sell.
The home search gave the sellers very good insight into how a home should be presented to the market. Being an active buyer gives perspective to my recommendations like painting and that buyers will really pay more for a clean home.
Showing the entry-level as a functional space was very positive as the eventual buyer needed a separate work space away from bedrooms or a busy living room.
There was a home inspection and the inspector did start the fireplace to demonstrate that it worked. The only issue which was negotiated involved many windows which had been painted shut. These were freed up by a handyman. The other issue was some seal leakage in a few windows causing fogginess.
Presenting a clean two-car garage was seen as a real positive from buyers because they could also see it was large enough for an SUV.
Turnout was strong with over 15 groups touring the house over the first weekend. Online impressions of the listing and professional photos were strong across commonly used platforms including Zillow and Redfin with hundreds of views and hundreds of “saves” or “favorites”.
The home sold at 99.8% of the asking price


